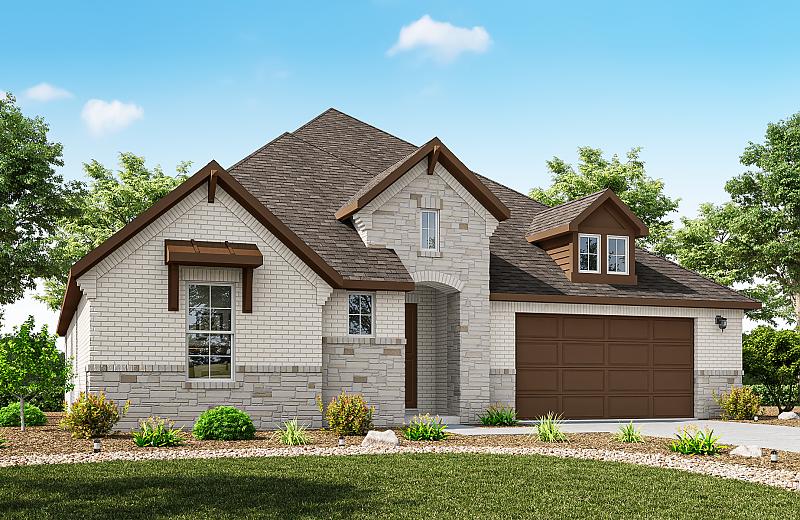Sweet Clover Floorplan
2,338
3
2.5
2
1
Description
With its popular “messy kitchen,” dedicated pantry and island-based main kitchen, the Sweet Clover home plan makes the perfect choice for entertaining and home-cooked meals. The adjoining café and family room flow naturally together in this open concept, and all three rooms look out onto a covered porch. The owner’s suite has a stylish bath with separate sinks and a large walk-in closet. The long foyer gives privacy to bedrooms two and three. There are options to add a gourmet kitchen, an extended porch, and an outdoor summer kitchen and fireplace.
Video
Communities
Willis, TX 77318
Porter, TX 77365

